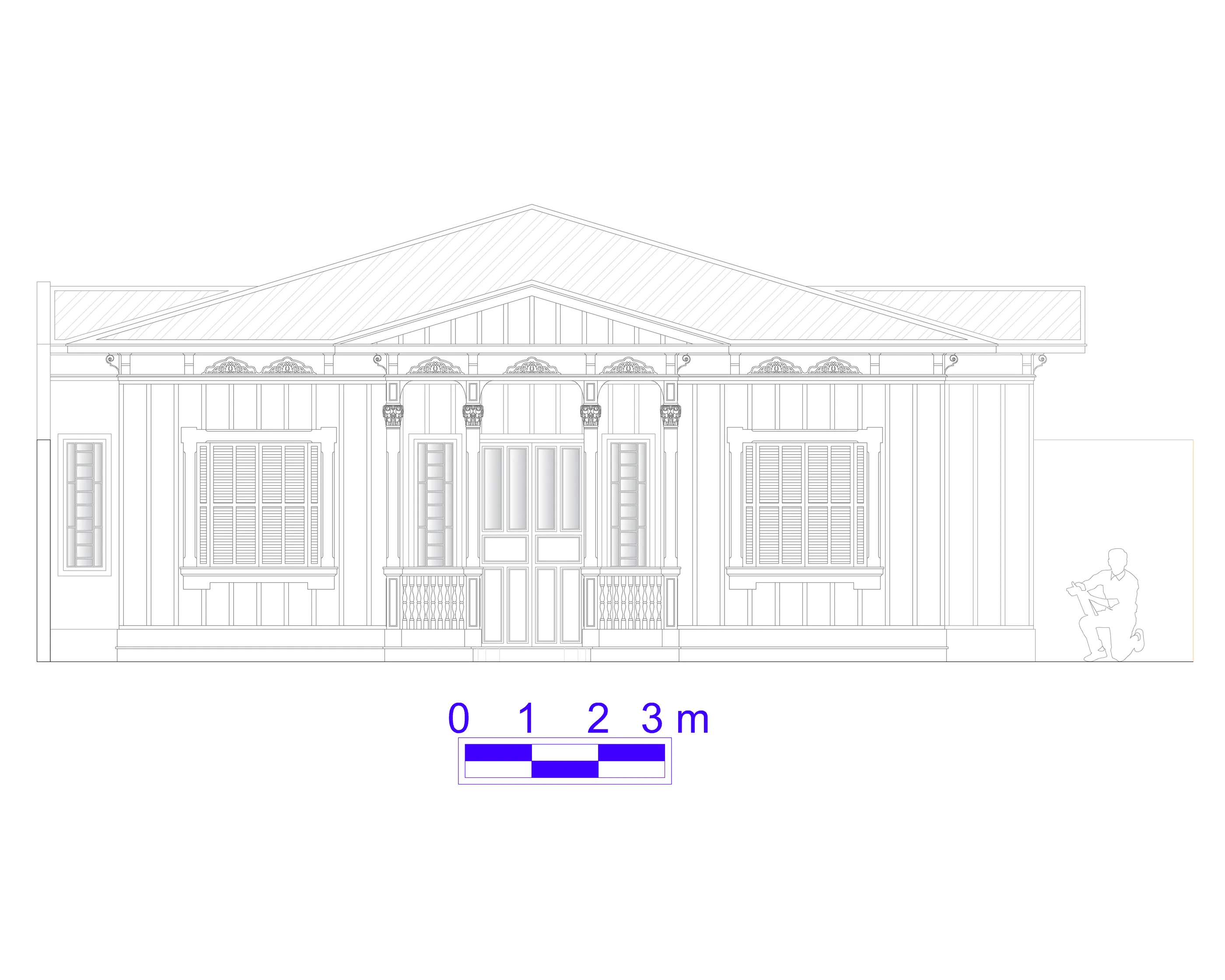Jasper House(1995)
Jasper House(1995)
Project developed in 2012, with elevations prepared in 2016
Jasper House is the fulfillment of my admiration for wooden residences built using the so-called “mata-junta” system, which is very common in northern Paraná. At the end of 1995, I envisioned a house like this, with a front porch, a side porch, a carved entrance door and sash-type windows with shutters. Returning to that idea, I developed the present project, replacing the side porch with the garage. When elaborating its elevations, I added my ornamental touch, while still maintaining fidelity to the original idea. Jasper House is considered the first project in my portfolio, due to the fact that it was finely and long conceived in my imagination, even without having been designed at the time. It is a refined and graceful design, suited to the needs of the middle class.
Area = 95,70 m² | Garage with 1 parking space | Two-Room Living Room | 3 Bedrooms | 1 Bathroom |
Elevations
Plans




Plans

